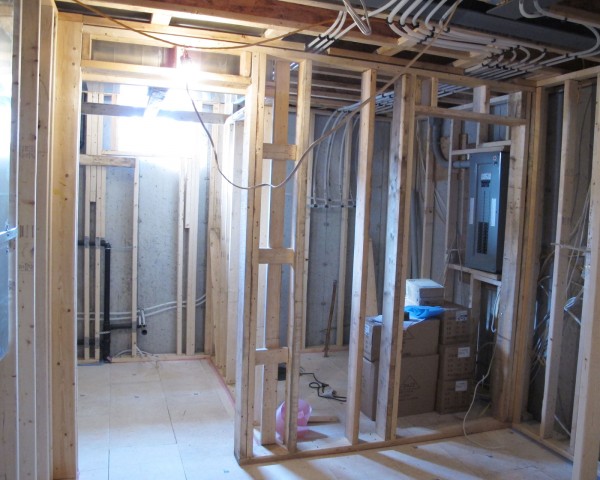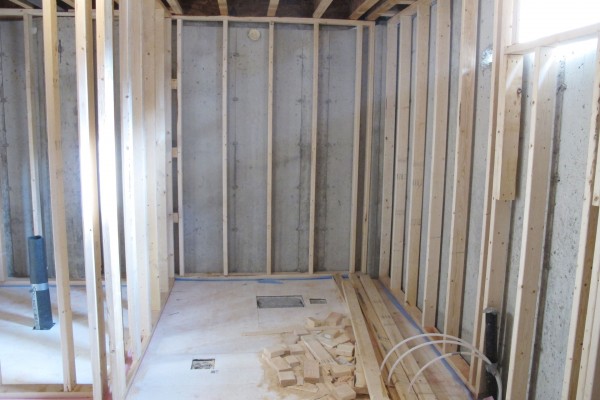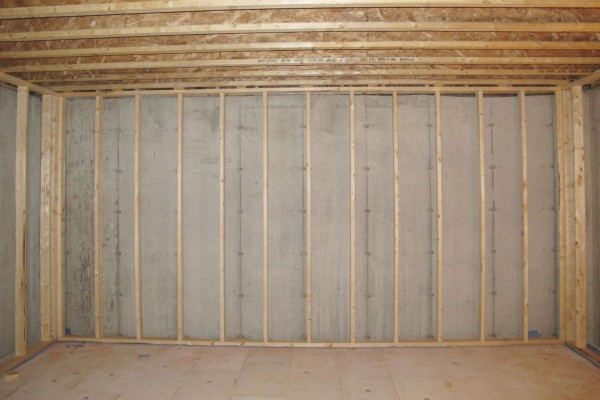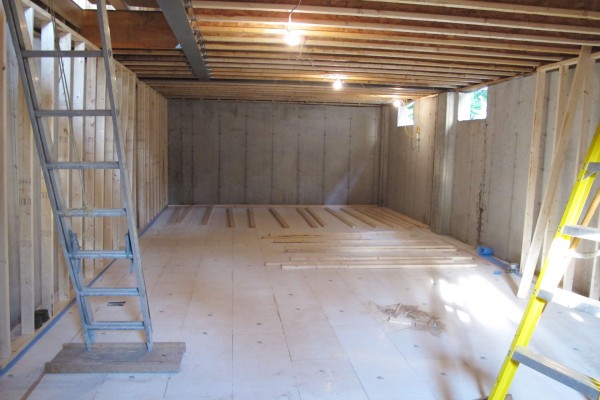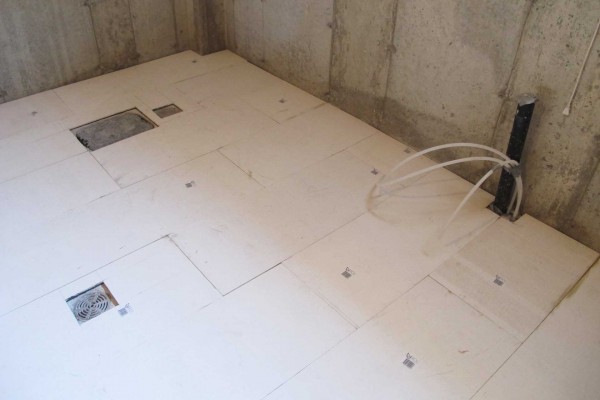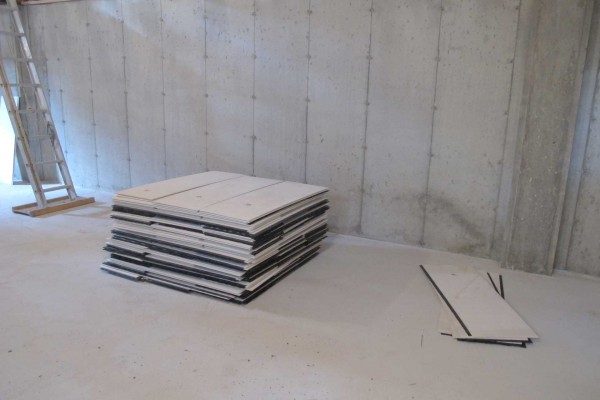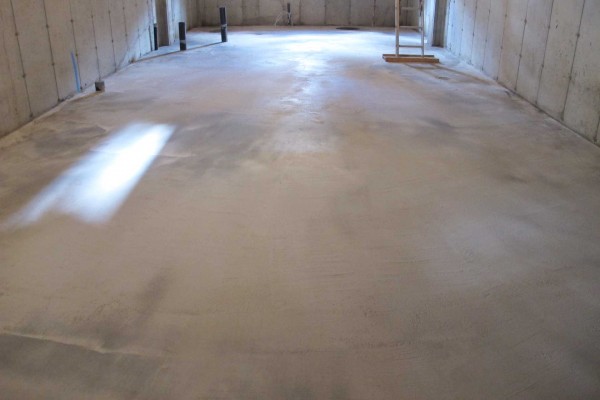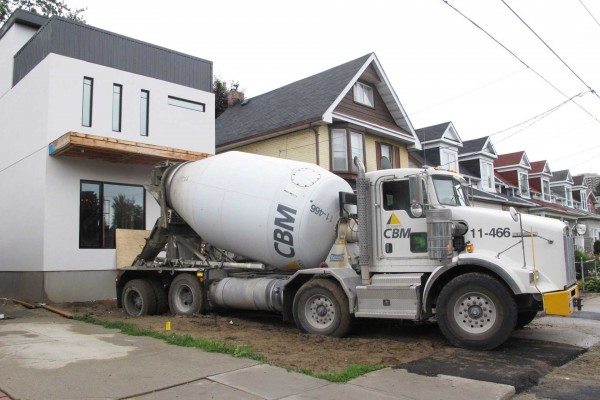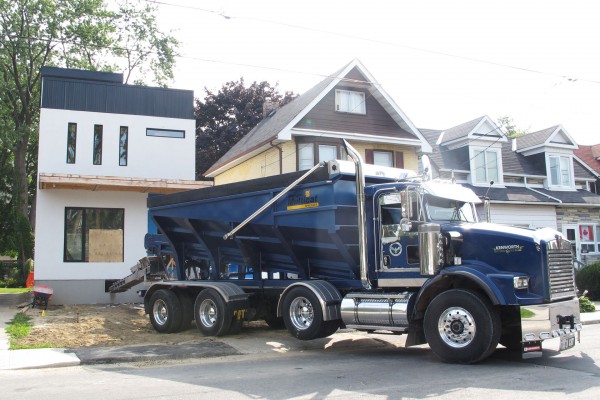Carlos’s crew is here to do some more framing. First they erected the missing wall in the basement. I have confirmation from the HVAC contractor that everything will fit inside the mechanical room as my planning. So the wall can come up so the rest of the work can continue.
|
|||
|
Today we have two crews here working both from Pleasant Homes Construction. One crew is working to finish my duct wall on the north side and install the temporary stairs and guards. The original framing crew continues in the basement to finish my basement framing. I want all basement framing finished with exception of the walls of the laundry room and the mechanical room. Because it is not certain if everything fits according to the floor plan. So here’s the laundry room. Wednesday, the framing crew had mechanical trouble with their car and so very little work is done by the junior crew. Thursday the work continues. Carlos dropped by and indicated that he will bringing in another set of crews on Friday so that they can finish my work by the end of the week. Here’s the east wall of the basement completed. Today the basement perimeter wall is being frame. wall is being framed right in front of the all piers so that I do not have any bumps in the basement area. The only room where pumps will be visible is the mechanical room and the laundry room. There due to the limited space, the perimeter will have to hug to wall so that we don’t lose too much valuable space. The basement sub-floor work continues today. The remaining work was relatively simple and straight forward. Not a lot of pieces let to cut and so we were putting down panels very quickly. We completed the rest of the basement before noon today. Here’s a looking at the entire basement sub-floor. Here’s where the laundry room will be. You can see in the top left corner the backwater valve access port and the house clean out. In the bottom left is the floor drain in the laundry room. And to the right is the sink drain and the primer lines for the floor drains. On Thursdy, I ordered 160 panels of basement sub-floor panels from Home Hardware. For this house, I decided to use Tyroc instead of the more usual DRIcore. So why not use a product that has been recommended by HGTV’s Mike Holmes or Bryan Baeumler? Well that’s because DRIcore has its own share of problems.
Now let’s compare that with Tyroc.
And that’s why despite all the HGTV renovation shows are using DRIcore. I’m going to use Tyroc as my basement sub-floor. On Friday the Tyroc panels are delievered. And on Sunday we’ve spent a bit time moving all those panels to the basement. These Tyroc panels are only 16″ wide. Making it easy to pass right through my basement window opening. So it was pretty simple. Would have a harder time with DRIcore since DRIcore is 24″ x 24″ and I won’t be able to pass them through the front window. The basement looked dry so I went down to take a look. I wanted to make sure I can get to all the floor drains, back water valve access port, and clean out. Here’s what the basement looks like one day after the concrete is poured. A different day, a different truck is parked in front of the house. The crew from Belmont Concrete is here to pour the basement slab. There’s a small amount of preparation work to be done since yesterday they didn’t have enough wire meshes. So they laid down more wire meshes covering the entire basement area. Then its time to pour the basement slab. The crew from Belmont Concrete is here to do preparation work for the basement slab. The work includes leveling the existing ground by spreading out the soil dug up by drainage trenches, lightly compact the ground. Then fill the basement floor with 4″-5″ of 3/4″ clear gravel. Then put down 3″ of rigid foam under-slab insulation followed by 6 mil polyethylene vapour barrier, and 6″ x 6″ #6 wire mesh. Here’s the truck that’s here to shoot the gravel into the basement. |
|||
|
Copyright © 2025 Viper Info-Tech Solutions, Inc. All Rights Reserved. (Posts RSS | Comments RSS) Powered by WordPress & Atahualpa |
|||
