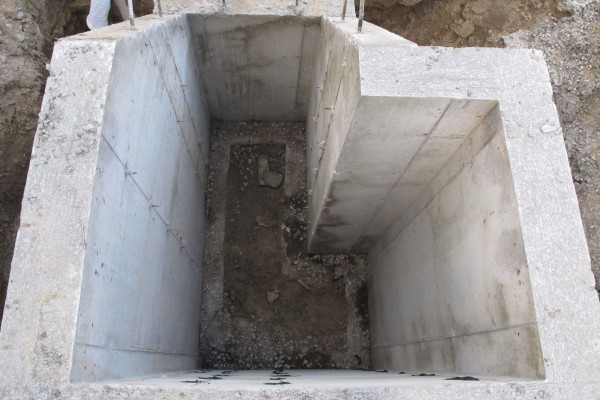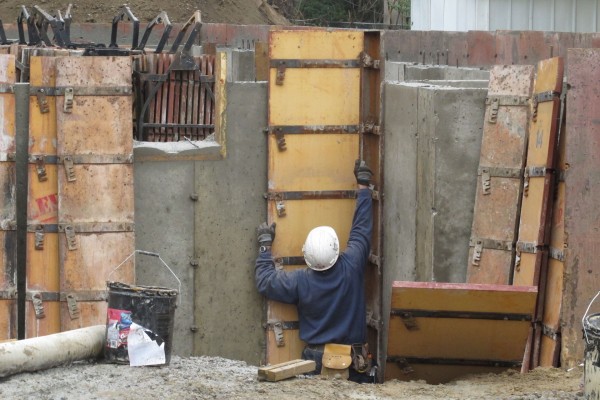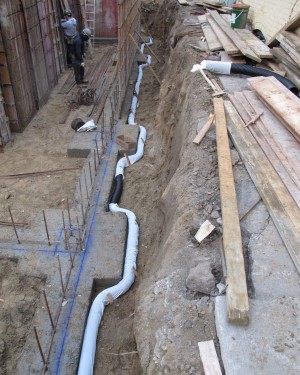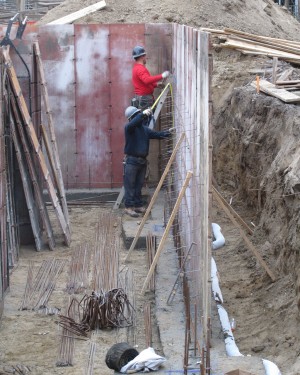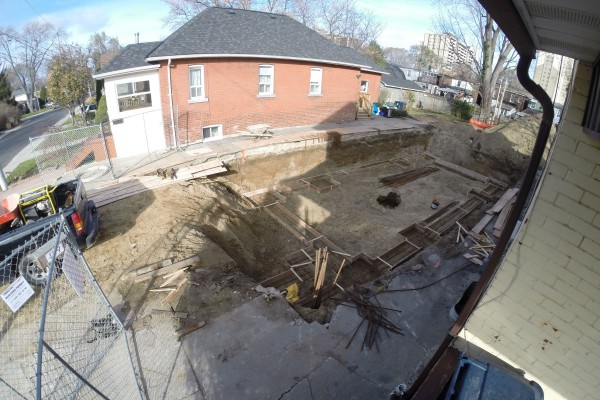I got back on site yesterday too later and light’s fading away so I can’t really inspect the foundation wall. Today, is Saturday and not a working day so I got out and took a closer look at what has been completed so far.
This is a view from the top of my foundation wall into my front concrete stair foundation. The stairs are one piece connected with the house and the stairs are just as heavily reinforced with rebar as the rest of the foundation wall. You could have a cold storage room in here, but this space is just too small and I don’t want to have a break in my thermal envelop in the basement.
