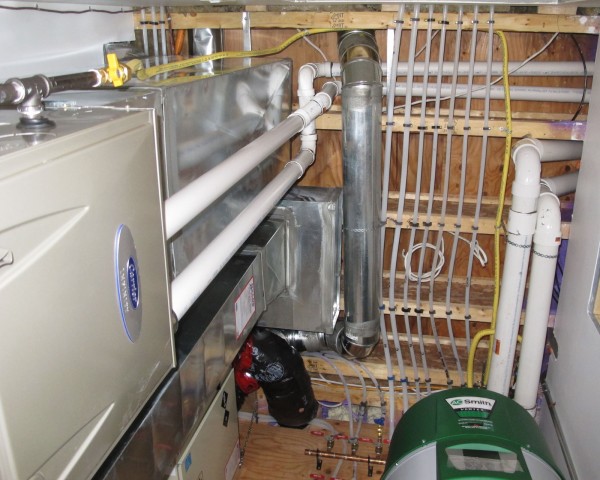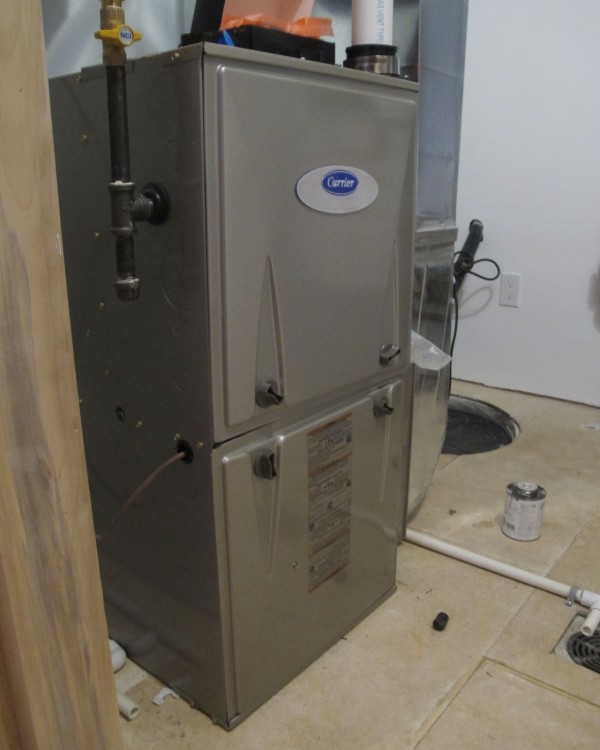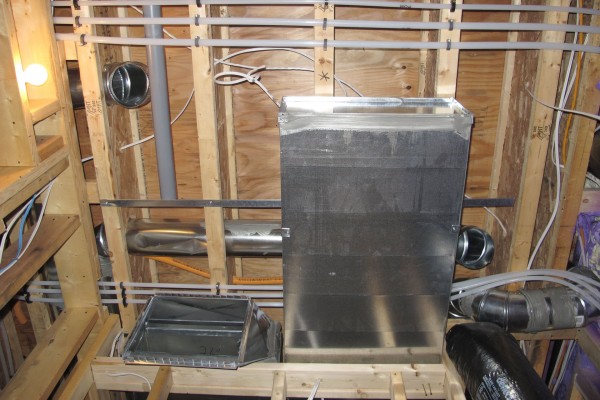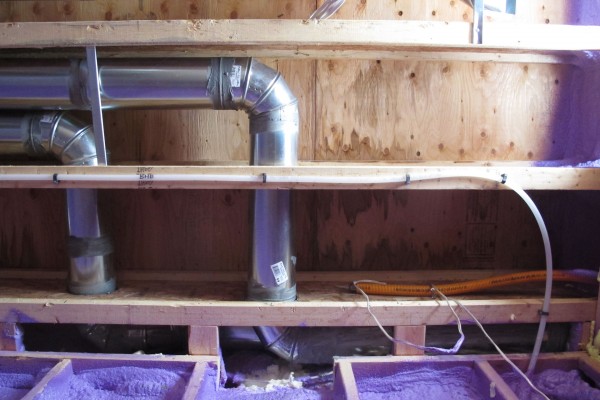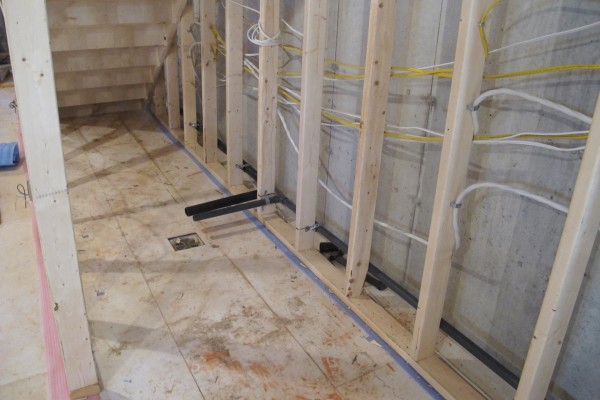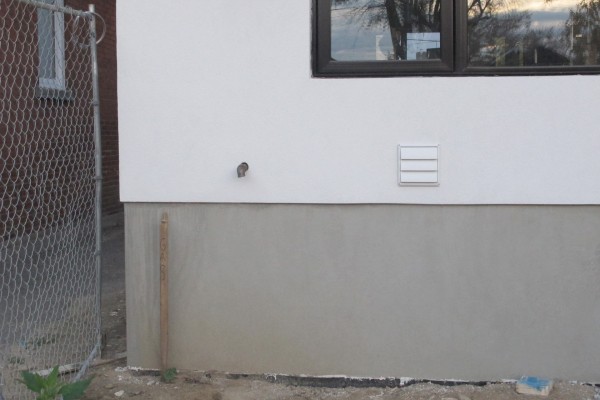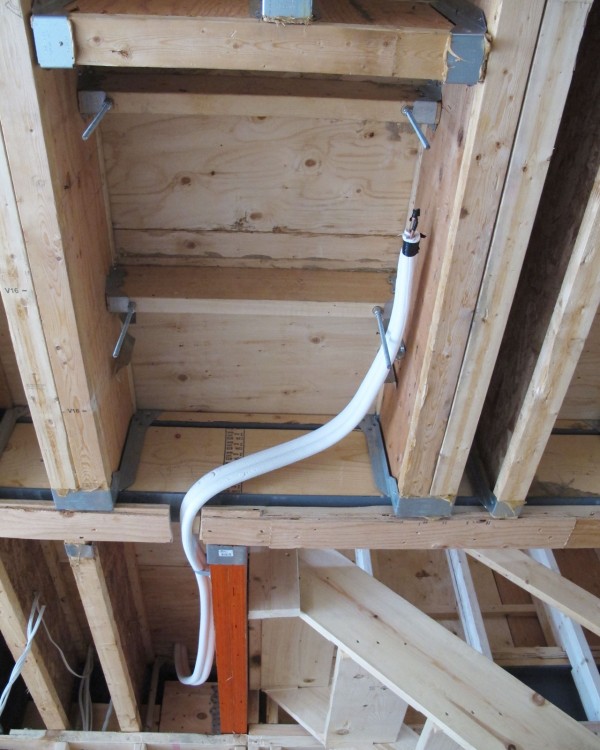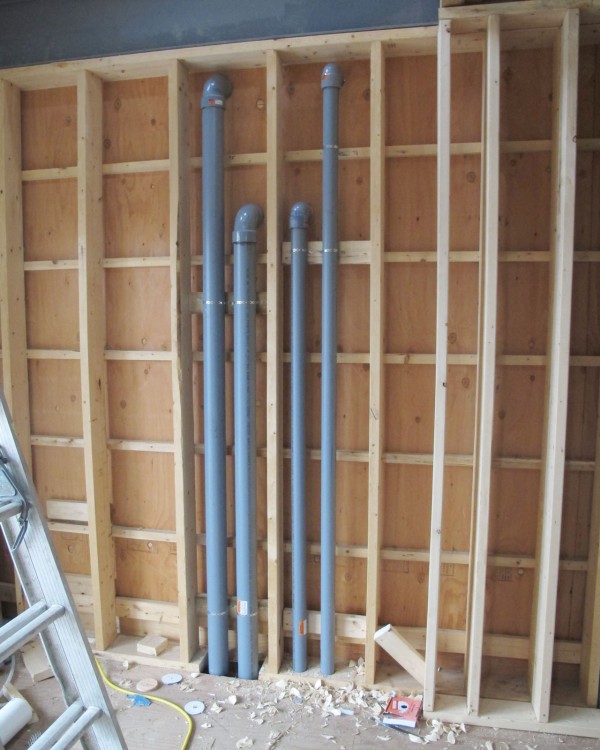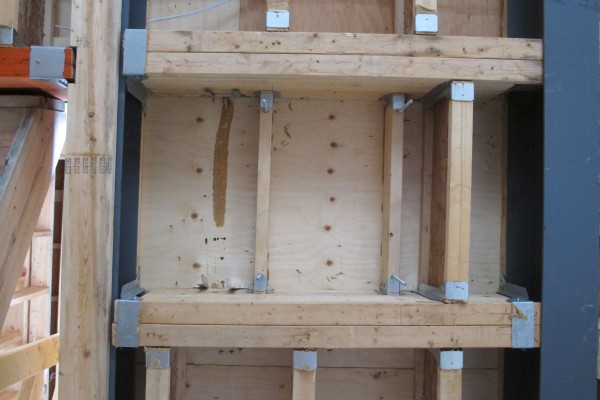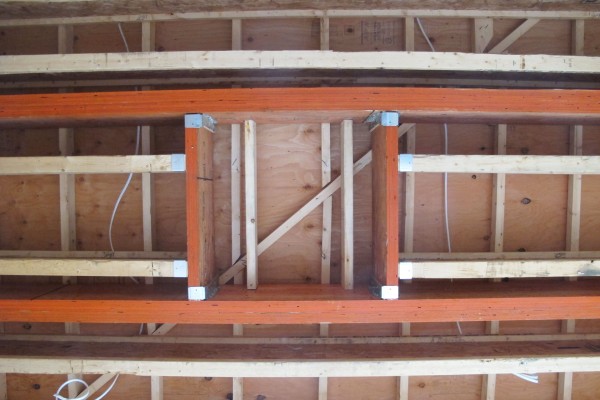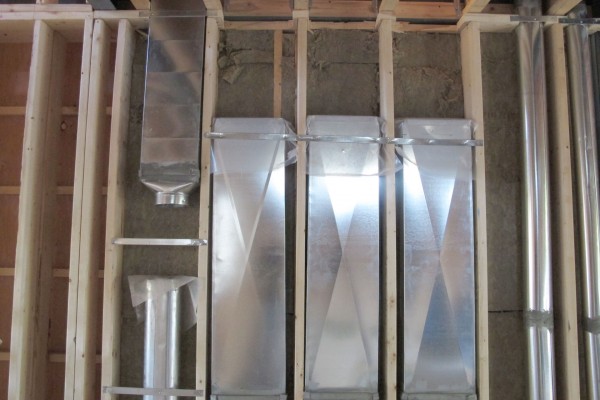Day 2 of HVAC installation. All the mechanical systems are not hooked up and running. So here you see the furnace, the HRV and the water heater. You see two set of white PVC pipes. One set for furnace, and one set for the water heater. One for air intake and one for exhaust. See how neatly everything fits together? The entire ceiling of the mechanical room is now filled with various pipes but they are all orderly. You can see from the left to the right pipes / ducts for furnace, HRV, hot/cold water, natural gas, and air intake/exhaust. Now that’s the way I like it.
|
|||
|
Dean from Hall’s Heat & Cool is back installing the force air furnace as well as the water heater to complete the natural gas hook up. And so here it is a Carrier Infinite furnace. Even though this is the backup heating source, we still selected one of the best model out there. The furnace is power direct vent so does not use inside air for combustion at all. We want to make sure this is the case for all fuel burning appliance in this house since this house is very air tight and we like to keep it that way. Dean continues to get the rest of the HVAC work done. Now we got all the duct works done. Here is the supply and return air to the furnace. You can also see the round cut on the top that will go to the HRV. Dean from Hall’s Heat & Cool continues to work on the HVAC rough in today. We stopped HVAC work because we want the spray form to complete as the HVAC work will block access to do spray foam properly. Here in the basement, the ducts are now connected going up to the 1st floor. Plumber came to do some rough in work for the ductless condensation drains. We are putting all drainage of the ductless inside the walls so that it is neither visible from inside nor outside. Here in the basement all the ductless condensation lines are drained to the floor drain behind the stairs. HVAC rough in continues today. Here the gas meter location is marked with a stick and where the gas supply line enters the house is setup. The 6″ grill you see on the right is the exhaust for the HRV. The ductless line sets are completed laid today. All the line sets are running inside the house walls so that there’s no ugly refrigerant lines on the exterior of the house. This is the west side unit on the 1st floor. There’s enough space under the steel beam to allow the line sets to go through to the duct wall. Dean from Hall’s Heat & Cool is back working on the HVAC rough in. Here’s the two sent of intake & exhaust pipes for the furnace and the water heater completed. The color of the PVC pipe is different than what you are use to for HVAC intake / exhaust pipes because the north wall is a fire rated wall and we have decided to use fire rated CPVC pipes instead of conventional PVC pipes. For the ductless side of the HVAC, the work continues on getting all the hangers made and installed for the rest of the three ceiling cassettes. This is the unit on the 2nd floor on the west side. The hangers are completed. The cassette unit will not be installed because the roof needs to be spray foamed first. This is inside the 2nd floor bedroom. The 2×6 bracing is installed, the hanger is not there yet. The units here will also not be installed so that the roof can be spray foamed first. HVAC rough in work continues. Here some of the ducts are covered up to protect them from debris and the eventual spray foam application. |
|||
|
Copyright © 2026 Viper Info-Tech Solutions, Inc. All Rights Reserved. (Posts RSS | Comments RSS) Powered by WordPress & Atahualpa |
|||
