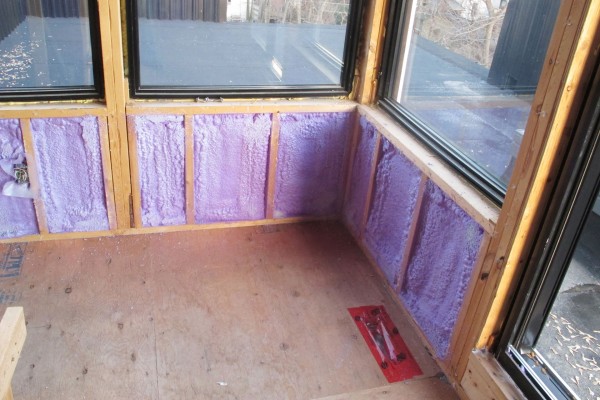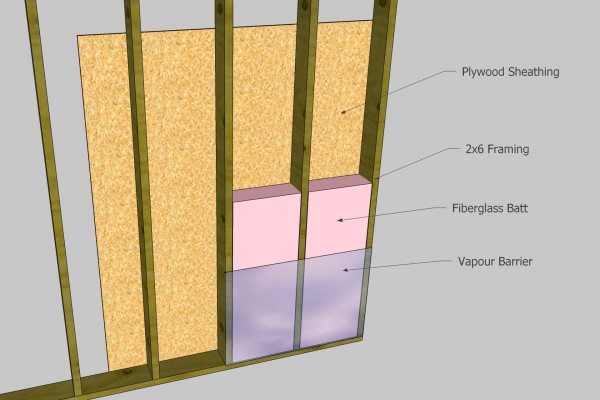I’ve booked Great Northern Insulation for my spray foam installation. The north wall of the house has to be fire rated and the city inspector does not allow me to put any kind of spray foam in that wall unless I have engineer stamped drawing. For the east, west and south side wall of the house, I’m spraying 1.5″ of foam to seal the wall. Then I will fill the rest of the wall cavity with Roxul mineral wool insulation. Since steel is not combustible, all the steel beams including the ones on the north wall will have the beam pocket sprayed to minimize thermal bridging. On the 3rd floor the east, west and south side wall will be filled with spray foam since the wall there is thinner than the rest of the house. And the entire roof including the one on the 3rd floor will be spray foamed. All the rim joists will be sprayed foamed and the basement wall will be spray foamed.
The produce they are using is BASF WALLTITE ECO or the purple foam insulation that you see in all those home improvement shows you see on HDTV.
With half day of work, they have finished spraying the 3rd floor. Here’s all wall cavity on the 3rd floor. As you can see the entire 2×6 wall cavity filled. with foam insulation.

