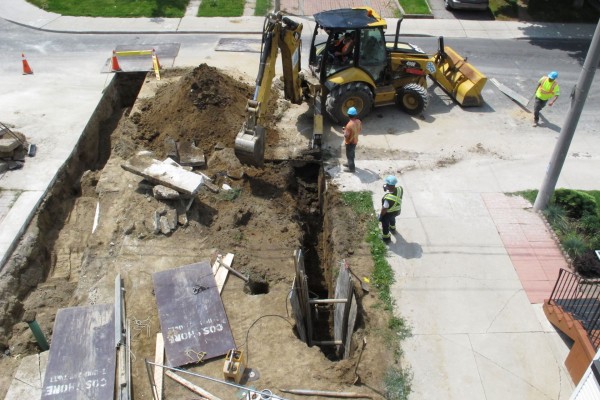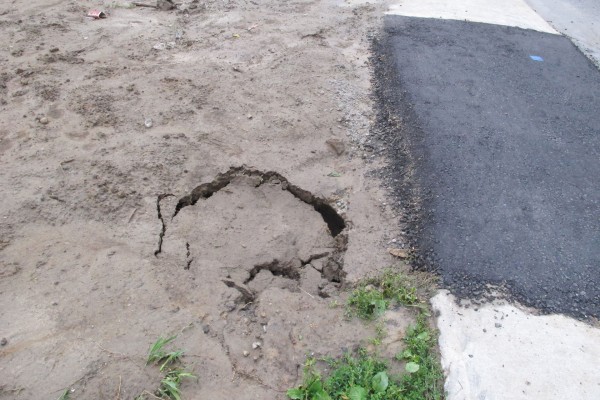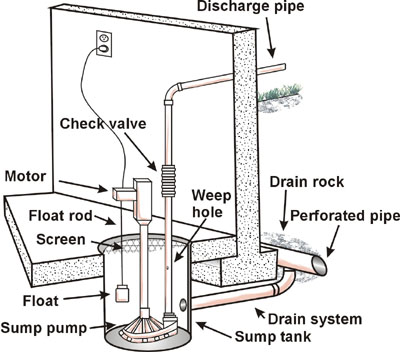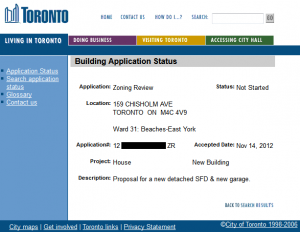 August 6th, 2014 Back July 30th, on the post titled Water / sewer service day 2, I indicated that city contractor filled a huge amount of concrete into the trench they dug. I like to elaborate a bit on this. City contractor excavated two trenches and dug up a big pile of soil for the sewer connection and a smaller trench for the water service connection. They used their dump truck to truck the soil away. By the time they back fill the trench, they didn’t have enough to back fill. Look at the picture below, you can see the sewer trench on the far left. That’s how much they back filled. There’s more than 1 meter of trenches not back filled and at places even more. Then they dump a huge load of concrete into that trench. Now in my drive way, there’s concrete over 1 meter thick. I can’t image this is the proper way to do this. How are you supposed to fix thing later one if you want to fix things down there?

For the water service line trench, they just shoved the dirt in, there’s no attempt to compact the back fill what so ever. So a few days later two thunderstorm passes by and right here a sink hole developed right next to the sidewalk. Later this sink hole collapsed even more including partially underneath the sidewalk. Again I can’t imagine this is the proper way to do this.

So OJCR Construction Ltd, enjoy your city contracts, because you surely are not making the grade here in my world.
 December 5th, 2013 Today I was talking to the city inspector and he informed me that I am not allowed to have weeping tiles tied into the sewer. He indicated that weeping tile must be routed to an interior sump pit and a sump pump will pump the water out above grade. Now that’s yet another blow to my building project both for planning and for cost. Planning wise, I’ve already back filled most part of the house. Now excavator will have to come and dig up the north west corner again so that they can add a T joint on the weeper and then put a pipe under the footing into the house. Cost wise, I don’t know how much extra it will cost me to dig the hole again, but the sump pit and the pump and the extra plumbing will cost me around the neighbourhood of $1500.

Continue reading ‘More plumbing issue’ »
 December 6th, 2012  So my preliminary project review was submitted to the City of Toronto on November 14, 2012. The city staff told us that the result should take 10-15 business days. And here we are, more than 15 business days later. The city building application status web site still indicated that the status of the application is “Not Started”. So my preliminary project review was submitted to the City of Toronto on November 14, 2012. The city staff told us that the result should take 10-15 business days. And here we are, more than 15 business days later. The city building application status web site still indicated that the status of the application is “Not Started”.
Continue reading ‘The delay of the Preliminary Project Review’ »
 September 26th, 2012 So yesterday my girlfriend went to the city’s building services to get the zoning designation and the by-laws applicable to 159 Chisholm Avenue. It took her nearly 3 hours in waiting time to get that information on a simple sheet of paper with a circle around the zoning designation code. Being that I work in the information technology industry, I know that all of this would have taken just less than a minutes if the information is simply searchable online. Yes, I am aware that once the current draft zoning by-law is passed, the information will be searchable via online services offered by the city. But for the time being, in order to be certain that the information is correct, we still need to go to the city hall for that purpose. She also said to me that the information desk has 5 booths all staffed, but she never seen more than one booth with an employee there ready to service the next person in line. She was 15th person on the list, 5 booths and 3 hours, a simple math would indicated that it took an average of 60 minutes per person per employee. I don’t know what was done for those 15 in front of her, but she certainly didn’t take more than 5 minutes of their time. And I was certainly expecting much higher efficiency than this.
And for those looking at the draft zoning by-law’s interactive map, you can go to http://www.toronto.ca/zoning/ and click on the Interactive Zoning Bylaw Map.
|
|



 So my preliminary project review was submitted to the City of Toronto on November 14, 2012. The city staff told us that the result should take 10-15 business days. And here we are, more than 15 business days later. The city building application status web site still indicated that the status of the application is “Not Started”.
So my preliminary project review was submitted to the City of Toronto on November 14, 2012. The city staff told us that the result should take 10-15 business days. And here we are, more than 15 business days later. The city building application status web site still indicated that the status of the application is “Not Started”.