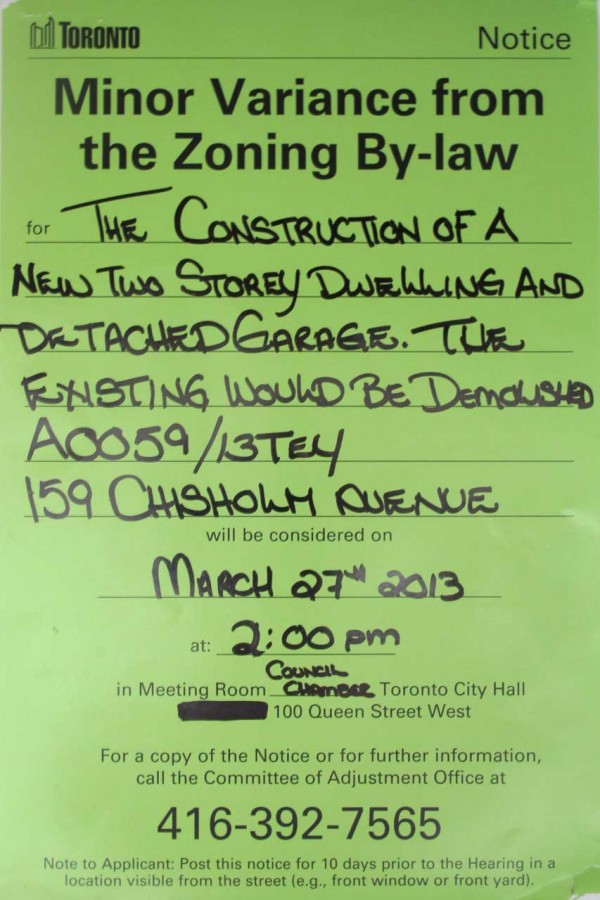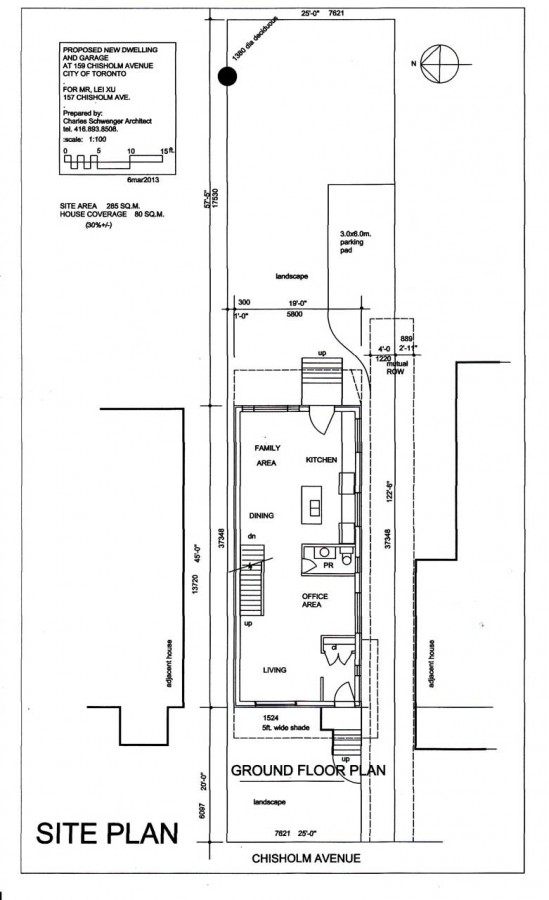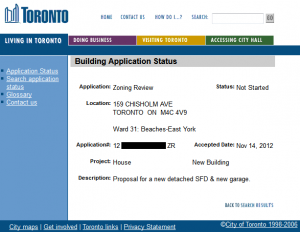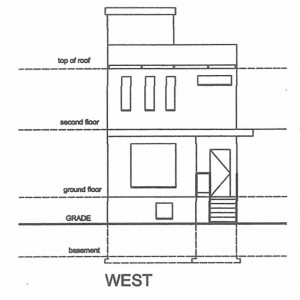 March 15th, 2013 As part of the committee of adjustment application, it is required that the applicant post a sign about the application for at least 10 days prior to the hearing. My hearing date is March 27, 2013. So I have all the way till March 17 to post the sign, but since I have picked up the sign already, I figure I would just post the sign. So this is the sign that city has provided to me to be posted.

Continue reading ‘Committee of Adjustment – Sign posted’ »
 March 12th, 2013 So with that large tree at the back preventing me from building a detached garage in the back yard, we have revised our committee of adjustment application. Now we are only asking for 3 variances to the East York zoning by-law 6752.
- The minimum required North side yard setback is 0.6m. The proposed North side yard setback is 0.3m. [7.4.3 – Side Yard setback]
- The maximum permitted building height is 8.5m. The proposed building height is 9.8m. [7.4.3 – Building Height]
- A driveway that passes through the front lot line requires a driveway with a minimum width of 2.6m. The proposed driveway (right-of-way) is 2.4m in width. (Section 7.1.4.)
Here’s the new site plan showing the large tree at the back. We had to add a parking pad in the drawing just to get the building permit because for every proposed new build a parking space must be provided. However, we are not going to use it because my plan was to build a double garage at 157 Chisholm.

 January 31st, 2013 I thought I am well versed with most of the building code and zoning bylaws before I designed my dream home. However that’s one thing that I seriously did not research. Urban forestry requirement. So today the bad news simply crashed down on me. I have two large tree and several small tree in the rear of the property. One large tree shared between 159 Chisholm and 157 Chisholm is deemed imminently hazardous and can be removed without a permit. The rest of the smaller trees are smaller than 30cm diameter and therefore not protected by Toronto’s Private Tree By-law. However there is one large (Oak?) tree shared between 159 Chisholm and 161 Chisholm that’s around 120 cm in diameter. And this one is causing me a huge headache.
Continue reading ‘Big problem with the tree’ »
 January 23rd, 2013 Me and my architect submitted the Committee of Adjustment application at the City Hall today. We are asking for 6 variances to the East York zoning by-law 6752.
- The minimum required North side yard setback is 0.6m. The proposed North side yard setback is 0.3m. [7.4.3 – Side Yard setback]
- The maximum permitted lot coverage is 35% of the lot area (99.6 square meters). The proposed lot coverage is 44% of the lot area (124.7 square metres). [7.4.3 – Lot Coverage]
- The maximum permitted building height is 8.5m. The proposed building height is 9.8m. [7.4.3 – Building Height]
- A driveway that passes through the front lot line requires a driveway with a minimum width of 2.6m. The proposed driveway (right-of-way) is 2.4m in width. (Section 7.1.4.)
- A detached garage requires minimum side yard setback of 0.45m. The proposed South side setback is 0 meters. (Section 5.6.)
- The maximum height of a detached garage is 3.6m. The proposed height is 4.0m. (Section 7.1.1 (4))
Variance request #1 is based on the current building setback, so really it’s to ask the city to keep the building where it was. #2 was grossly out dated. Not to mention that the building coverage is not that high, only 31%. It was the 20’x20′ garage that took the other 13%. #3 is the building height for my enclosed root top access which will probably be the biggest issue at the committee. #4 is again pretty much keeping it the way it was. #5 and #6 are both allowed in the draft zoning by-law for Toronto that’s still pending approval. So technically they really shouldn’t have any issue with it. Anyway I have a scheduled hearing date of March 27, 1pm. Wish me luck…
 December 11th, 2012 Finally the preliminary project review result is out, and interesting, even though City let you check the progress of the application online, as soon as the application is processed, the application can no longer be found inside the system. Instead I had to resort to telephone calling and in the end receiving a mailed piece of paper many days later. Now why wouldn’t they simply provide a online PDF for the application result? The city already requires all application to be in digital format, so I don’t understand why the result is not.
Here are the list of zoning by-law that I am violating with my design:
- The minimum required North side yard setback is 0.6m. The proposed North side yard setback is 0.3m. [7.4.3 – Side Yard setback]
- The maximum permitted lot coverage is 35% of the lot area (99.6 square meters). The proposed lot coverage is 44% of the lot area (124.7 square metres). [7.4.3 – Lot Coverage]
- The maximum permitted building height is 8.5m. The proposed building height is 9.8m. [7.4.3 – Building Height]
- A driveway that passes through the front lot line requires a driveway with a minimum width of 2.6m. The proposed driveway (right-of-way) is 2.4m in width. (Section 7.1.4.)
- A minimum of 50% of the front year is required to be in the form of landscaping and a minimum of 75% of the front yard, excluding a permitted driveway, is required to be in the form of soft landscaping. The proposed landscaping has not been illustrated. (Section 7.1.5.)
- A detached garage requires minimum side yard and rear yard setback of 0.45m. The proposed rear yard setback is 0.3m and the proposed South side setback is 0 meters. (Section 5.6.)
And so on to the committee of adjustment we got with these. I did miss one thing which is that
- The maximum height of a detached garage is 3.6m. The proposed height is 4.0m. (Section 7.1.1 (4))
Will have to add that to the committee of adjustment application as well.
 December 6th, 2012  So my preliminary project review was submitted to the City of Toronto on November 14, 2012. The city staff told us that the result should take 10-15 business days. And here we are, more than 15 business days later. The city building application status web site still indicated that the status of the application is “Not Started”. So my preliminary project review was submitted to the City of Toronto on November 14, 2012. The city staff told us that the result should take 10-15 business days. And here we are, more than 15 business days later. The city building application status web site still indicated that the status of the application is “Not Started”.
Continue reading ‘The delay of the Preliminary Project Review’ »
 November 14th, 2012  So today we submitted our application for a Preliminary Project Review. It became obvious to me that I will need to go to Committee of Adjustment because the plan I want for the house will not satisfy all City of Toronto by-laws. The preliminary project review is a process where the city will review your initial drawings and give you a list of by-law violations. Then those violations will be what we need to get passed by the committee of adjustment. The preliminary project review process is expected to take between 10-15 business days. And once we get the results, we can start to plan for what we need to bring to the committee of adjustment. Below, are the initial drawing that’s sent into the preliminary project review. So today we submitted our application for a Preliminary Project Review. It became obvious to me that I will need to go to Committee of Adjustment because the plan I want for the house will not satisfy all City of Toronto by-laws. The preliminary project review is a process where the city will review your initial drawings and give you a list of by-law violations. Then those violations will be what we need to get passed by the committee of adjustment. The preliminary project review process is expected to take between 10-15 business days. And once we get the results, we can start to plan for what we need to bring to the committee of adjustment. Below, are the initial drawing that’s sent into the preliminary project review.
Continue reading ‘Going for Preliminary Project Review’ »
|
|


 So my preliminary project review was submitted to the City of Toronto on November 14, 2012. The city staff told us that the result should take 10-15 business days. And here we are, more than 15 business days later. The city building application status web site still indicated that the status of the application is “Not Started”.
So my preliminary project review was submitted to the City of Toronto on November 14, 2012. The city staff told us that the result should take 10-15 business days. And here we are, more than 15 business days later. The city building application status web site still indicated that the status of the application is “Not Started”. So today we submitted our application for a Preliminary Project Review. It became obvious to me that I will need to go to Committee of Adjustment because the plan I want for the house will not satisfy all City of Toronto by-laws. The preliminary project review is a process where the city will review your initial drawings and give you a list of by-law violations. Then those violations will be what we need to get passed by the committee of adjustment. The preliminary project review process is expected to take between 10-15 business days. And once we get the results, we can start to plan for what we need to bring to the committee of adjustment. Below, are the initial drawing that’s sent into the preliminary project review.
So today we submitted our application for a Preliminary Project Review. It became obvious to me that I will need to go to Committee of Adjustment because the plan I want for the house will not satisfy all City of Toronto by-laws. The preliminary project review is a process where the city will review your initial drawings and give you a list of by-law violations. Then those violations will be what we need to get passed by the committee of adjustment. The preliminary project review process is expected to take between 10-15 business days. And once we get the results, we can start to plan for what we need to bring to the committee of adjustment. Below, are the initial drawing that’s sent into the preliminary project review.